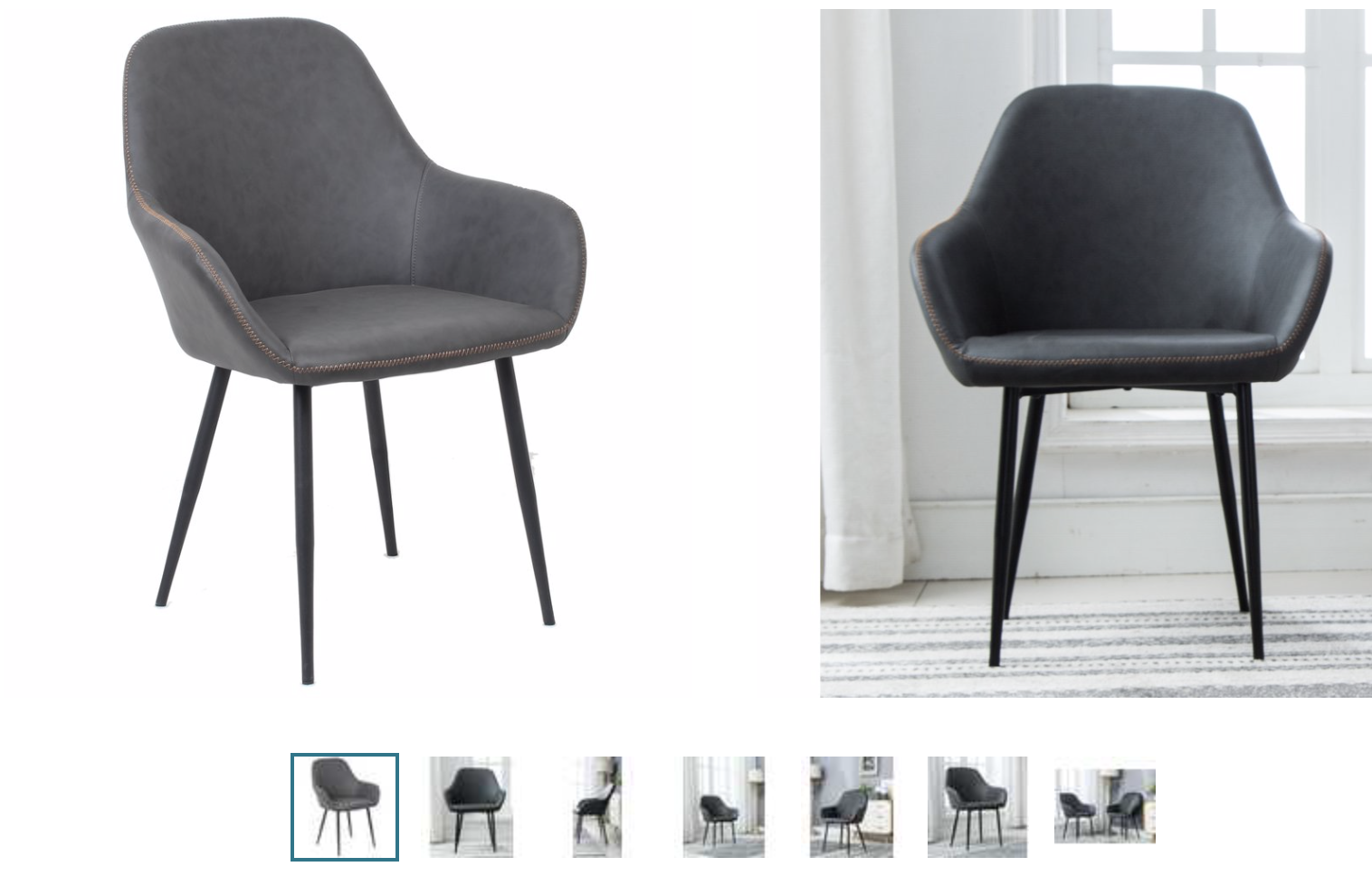







Final Logo

‘Repose Grey’ SW 7015 – Sherman Williams
‘Dorian Grey’ SW 7017 – the foot walls in each of the 6 ops.
‘Snowbound’ White SW7004 – for the 3D Wall
Floor Tile: Prima Tile- Weld Hammer Mir1002. 12 x 24 Grout: Latex grout Raven #941
Wall Tile:
Inhabit Living: “Split” Wall flats- 3D wall panels. inhabit living.com. 19.7” x 19.7” – Left as Snow White
Wall Tile in entrance and behind coffee bar: Marazzi Matrika Glazed Ceramic MT14 Grigio. (Wave). 16 x 48”. Grout: Silverado grout 949
Patcraft Backlit. 10469. “18 x 36”. Lux 0590
Marion. CS-1713 Cascade Series. 9” x 59”
Greeting Desk: Granite/Marble: Match the Cararra Biana in Marble/Granite
All Other countertops: Formica: Cararra Bianca Matte 6696-58
All operators and Front areas:
Wilsonart Laminate – 7947K-18. Asian Night Premium Aeon
Sterilization and Staff Break room:
Waiting Room/Entrance: Floating cloud effect- painted dark
All other ceilings: white grid/normal ceiling tiles
Accent wall tile for waiting room and coffee bar.
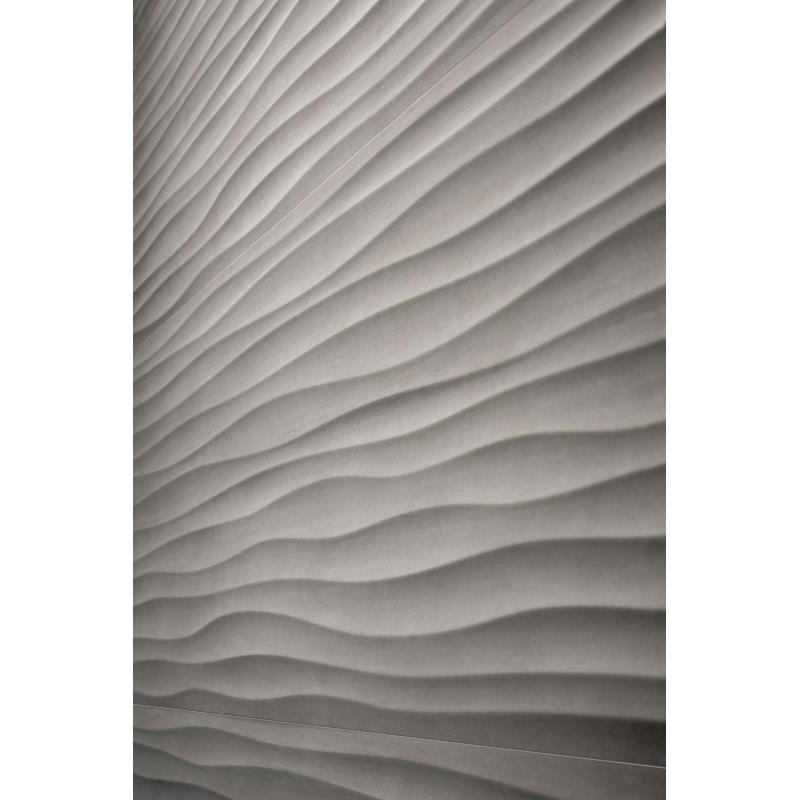
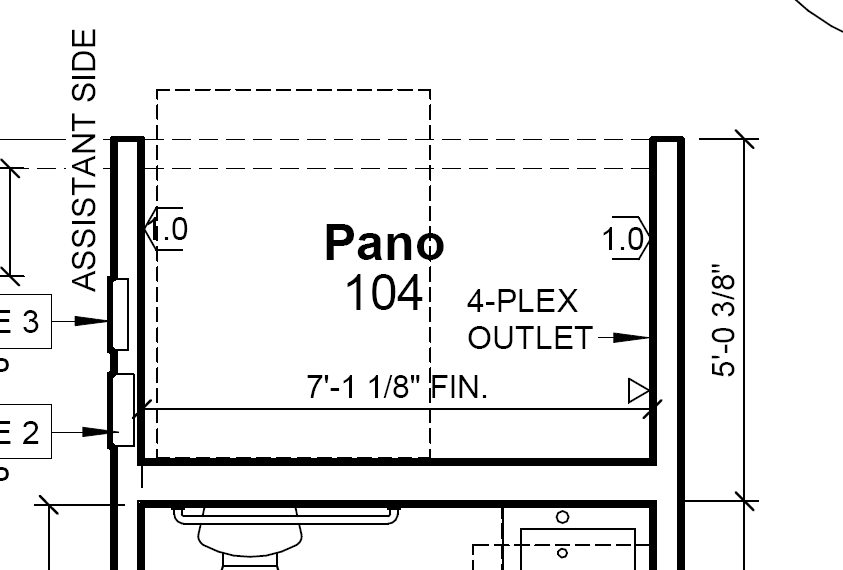
Cabinet at bottom will be different, see next picture.
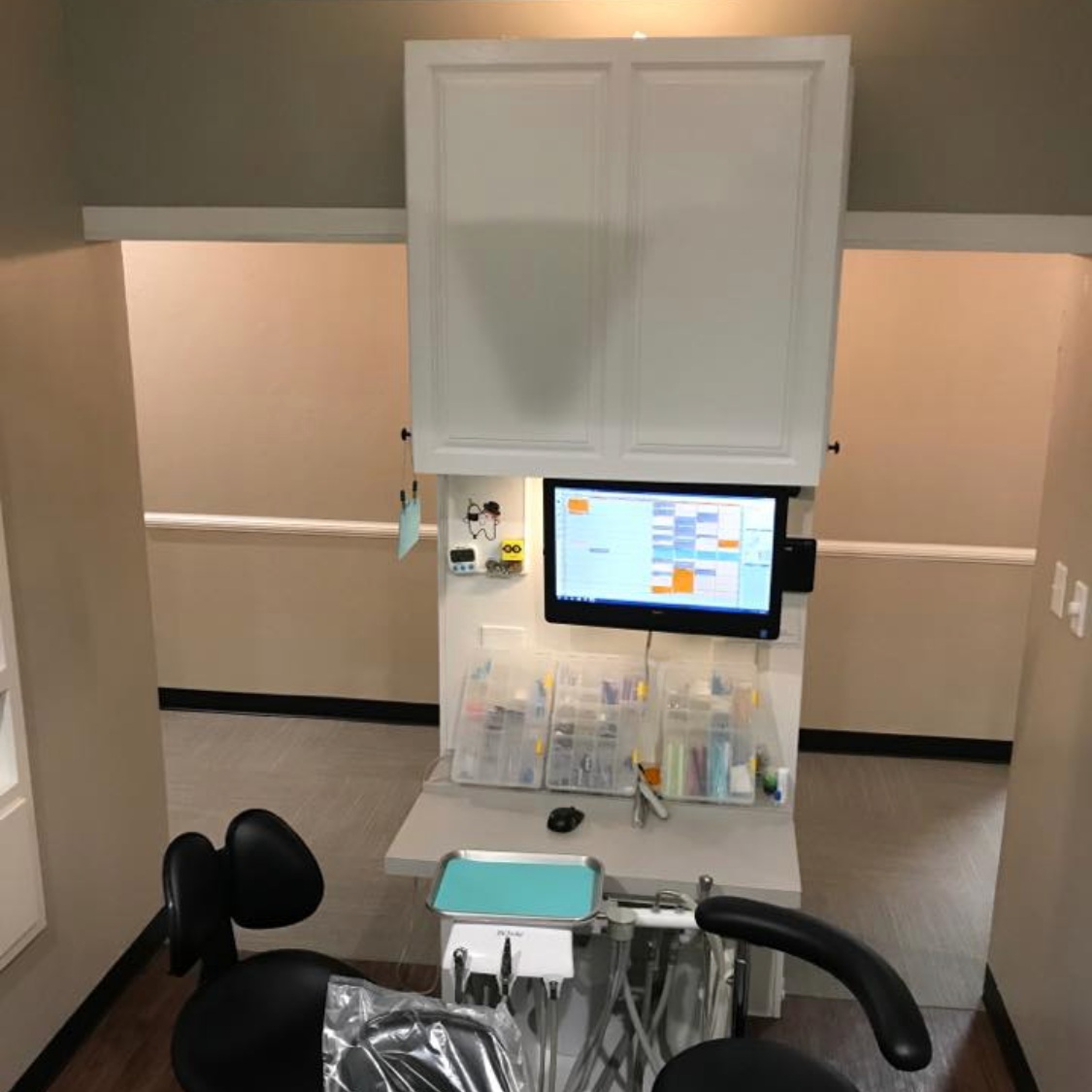
4 Plex Electircal and Data in upper cabinet. 4 Plex also above countertop. Rear wall is aluminum slat wall.
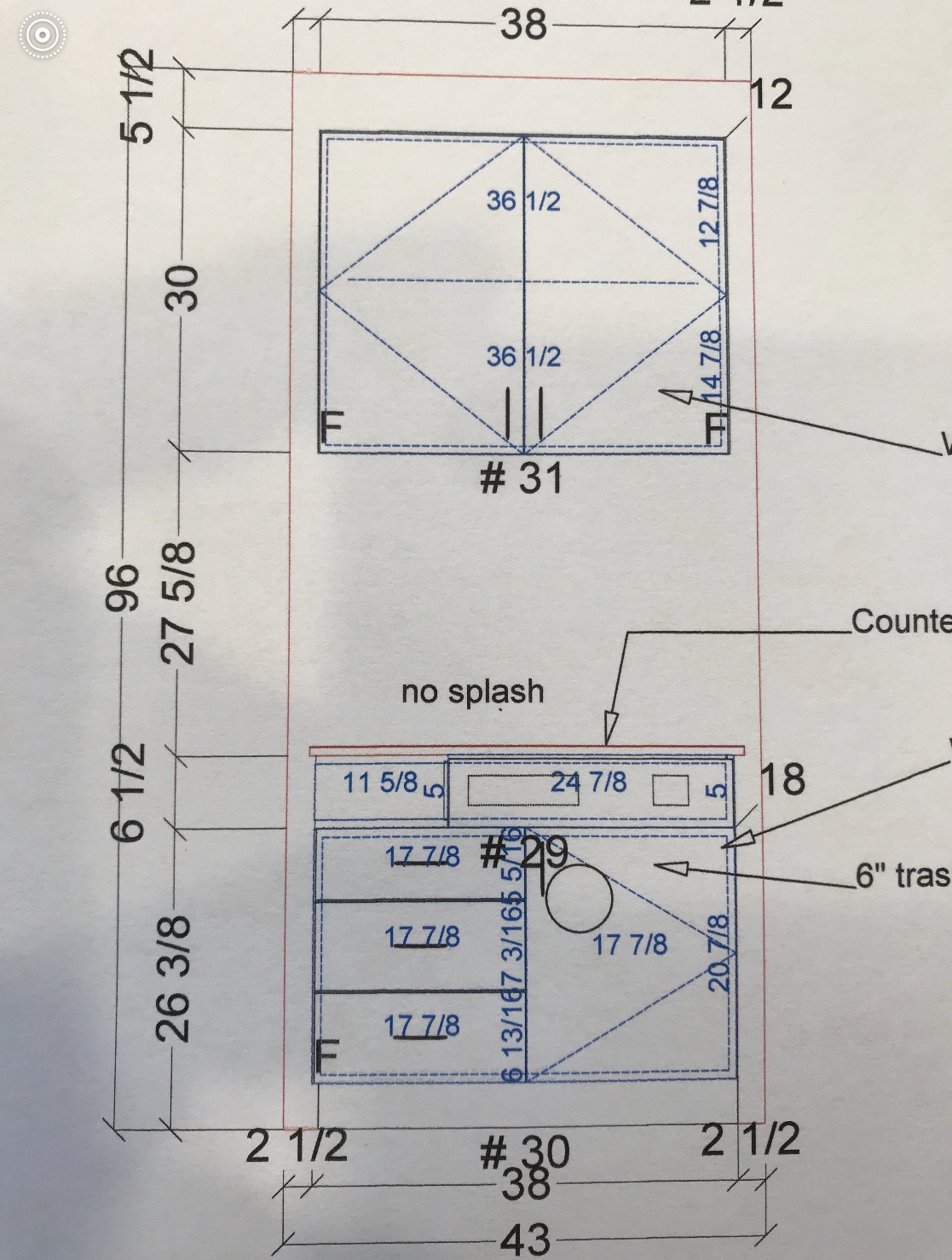
Dansereau Chairs, click link for bid information
Download Dansereau Bid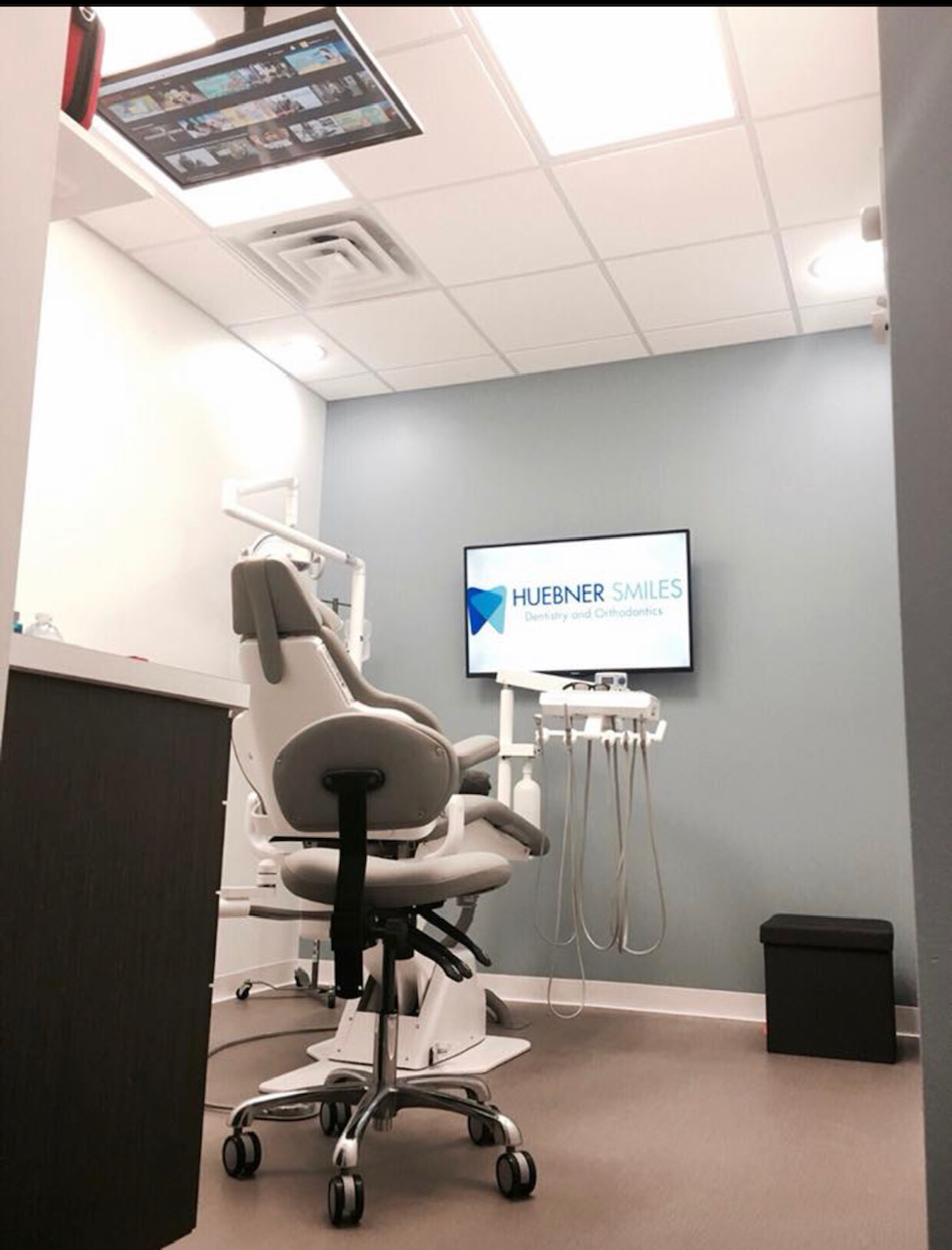
Renew Digital

Wayfair, about $105/Chair
See Chair on Wayfair